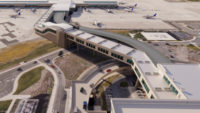Sacramento International Airport’s new Terminal B officially opened its doors Oct. 6.
The $1.03-billion terminal modernization project, dubbed “The Big Build,” includes the new Central Terminal B and Airside Concourse, designed by Corgan Associates, Inc., in association with Fentress Architects. The project stands as the largest public construction capital improvement project undertaken by Sacramento County to date.
The Big Build includes a new 740,000-sq-ft central terminal (which includes the 316,000-sq-ft airside concourse and the 424,000-sq-ft landside terminal), a new 19-gate airside concourse, international arrivals facilities, passenger security checkpoints, an in-line baggage screening system and more than 42,000 sq ft of concessions. Sacramento International Airport is now capable of accommodating approximately 16 million passengers annually.
Sustainability features include natural daylighting through clerestories and expansive glass curtainwalls, solar shading devices integrated in the curtainwall, low-E glass to minimize heat gain and use of recycled materials in the building structure, floor and ceiling finishes. The project is seeking a LEED silver certification.
A Phoenix-based joint venture of Austin Commercial and Walsh Construction built the landside terminal and the Sacramento office of Turner Construction constructed the airside portion of Concourse B, with Flatiron Construction Corp. of Benicia and Sacramento-based Teichert Construction assisting with design and construction. Other principles include Buehler & Buehler, structural engineering; Clark Pacific, architectural precast; and Rosendin Electric.


Post a comment to this article
Report Abusive Comment