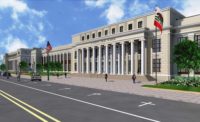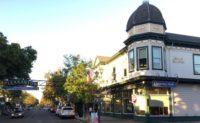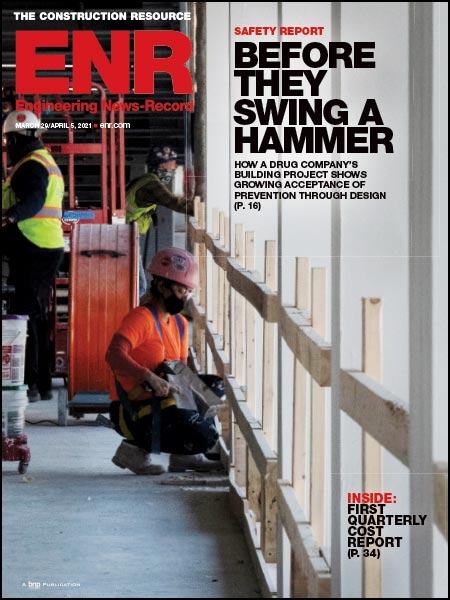The $15-million, 29,000 sq-ft space also features large folding-glass walls from the café to a new quad, and services such as meeting rooms, counseling and college/career spaces, which are directly accessed from the quad, "creating a lively environment akin to a college campus student union."
The Cupertino project team includes Costa Engineers, BKF Engineers, ZFA Structural Engineers, O’Mahony & Myer Electrical Engineers and Blach Construction as general contractor.
Another current example of designing to meet modern learning is at San Clemente Elementary School, where QKA designed a five-building, 39,860-sq-ft campus to meet the changing learning environment.
"Instead of using traditional stand alone classrooms, San Clemente's learning suites are large composite spaces that support a rich variety of teaching methodologies from group to individualized and peer learning," says Quattrocchi. "Each suite includes two classroom-sized spaces that can be either combined or differentiated by a partially transparent operable wall."
Highlights of the $14 million project include large alcoves for art and science, reading recesses, a glass enclosed "break-out" space for small groups and abundant natural light. Each suite also boasts a "front porch" entry on the main central shared courtyard and a "backyard" outdoor learning court.
The project team includes Brelje & Race, Carducci & Associates, O’Mahony & Myer Electrical Engineers, ZFA Structural Engineers, and general contractor Lathrop Construction Associates. The school is scheduled to open in 2014.





Post a comment to this article
Report Abusive Comment