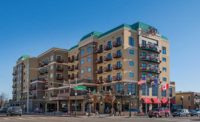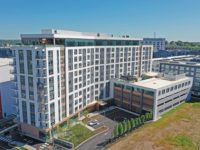To expand the Macdonald Center into a neighboring site in Old Town Portland, crews had to work between two occupied buildings and coordinate with the TriMet MAX light rail, which passes just east of the building.
Demolition was carefully orchestrated, as site access was limited to only 50 ft from the sidewalk of a northbound transit mall.
Public buses were rerouted and TriMet field supervisors were on site daily to coordinate MAX movement and passenger safety during the year-and-a-half construction project. Due to the adjacent transit mall, no site staging was available, and all materials had to be delivered just in time. The construction crane was lifted into place within the structure from a surface parking lot across the street, and the building was constructed around it. Once complete, the crane was dismantled through the top of the structure.
The street facade features floor-to-ceiling storefront windows braced in an exposed steel frame. Brick detailing at the middle floors includes flat jack radial lintels and stepped cornices. An exaggerated flat jack lintel highlights the seventh floor.
The seven-story, 35,000-sq-ft social services and residential tower provides 42 affordable-housing studio apartments for individuals making 60% of area median family income or less. The project received Green Communities certification.
Macdonald West Building, Portland
Key Players
Owner The Macdonald Center
Architects LRS Architects
Construction Manager Northwest Construction Management
General Contractor Howard S. Wright
Structural Engineer Nishkian Dean
Civil/Planning CSF Consulting
Geotechnical engineer GeoDesign
Demolition NCM






Post a comment to this article
Report Abusive Comment