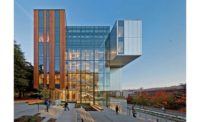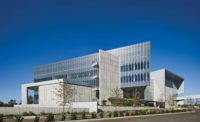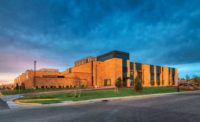To demolish existing office and lab space, then reconstruct 55,000 sq ft of corporate office and research facilities, the team worked under an extremely fast-track schedule. The six-month construction included a two-month overlap with the design process. Use of 3D modeling helped expedite work, allowing the construction team to resolve field issues and questions not shown in the documents.
Quality control and punchlist items were identified and entered into a cloud-based database using an iPad. These items were sorted by subcontractor, area, days overdue and dates and could be tracked in the cloud.
Not only did the model benefit the builders and craftsmen, it also provided an interactive tool for the many users of the lab, who could visualize their programs well before implementation.
The build-out included open labs, GMP, BSL-3 and other specialized lab space. Upgrades to the building included a new freight elevator, extended loading dock, steam boiler, two air-handler units, a chiller and new fume exhaust to serve the lab spaces.
To direct financial resources for the project toward the effectiveness and efficiency of the lab, the majority of the existing construction—walls, ceilings and doors for the office and conference areas—was reused.
Work was completed in an occupied building with other active labs within the facility.
Transparency guided the design and the process. As a nonprofit, the Infectious Disease Research Institute desired an open and collaborative laboratory, with the elimination of silos. This mission helped designers transfer more natural light throughout the facility.
Labs are directly visible and arranged in an orthogonal pattern on either side of a shared core, which is accessed via three cross-equipment corridors. This configuration was created to ensure the most efficient access to resources and the most effective distribution of mechanical systems. The lab ceilings and bench areas are open the entire length of the laboratory, allowing for the easier growth and contraction of programs and the maximum distribution of light.
Transparency also guided the teaming process, as the tenant, building owner, architect and builder worked around the table every week from the inception of design.
Infectious Disease Research Institute, Seattle
Key Players
Owner Alexandria Real Estate Equities
Owner's Representative Eirschele Consulting Services
Architect Aedas Seattle
General Contractor BNBuilders
Mechanical Engineer RICE Group
Plumbing BMWC
HVAC PSF Mechanical








Post a comment to this article
Report Abusive Comment