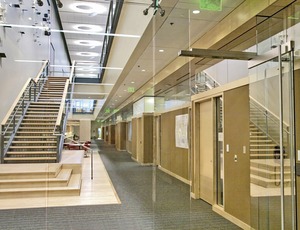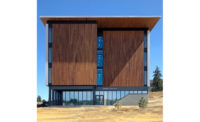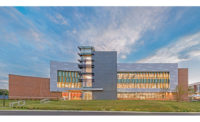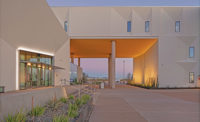

Anderson Construction crews faced a tight footprint when delivering the nearly $50-million science center at Oregon State University. The four-story facility, which has 105,000 sq ft of laboratory-centric research space, was built within a historic portion of the bustling campus. The building also has a glass-enclosed "green chemistry" teaching lab and a two-story atrium. Owner-required reviews to ensure the building would fit into the existing campus led to a rework of the exterior design. Coordinated building information modeling was used to plot ductwork and utilities. The process identified more than 21,000 conflicts prior to and during fabrication. With BIM, crews could fabricate ductwork and piping spools off-site for quicker site assembly.
Oregon State University Linus Pauling Science Center, Corvallis, Ore.
Key Players
Contractor: Andersen Construction, Portland
Owner: Oregon State University, Corvallis, Ore.
Lead Designer: ZGF Partnership, Portland
Subcontractors: Delta Fire, Tigard, Ore.; IES Commercial, Tigard; Marion Construction, Salem; Pacific Excavation, Eugene, Ore.; Dallas Glass, Salem; Benson Industries, Portland; J&S Masonry, North Bend, Wash.; Contract Flooring, Portland; Carr Construction, Portland
Submitted by Andersen Construction








Post a comment to this article
Report Abusive Comment