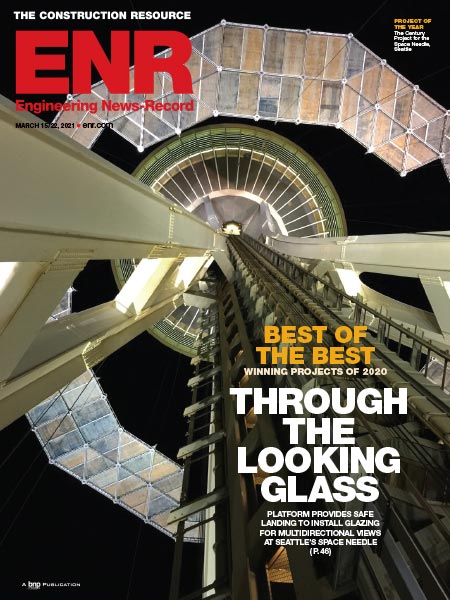Developer Chris Yule demanded excellence for the conversion of historic Abbot Mill into a 239,000-sq-ft, 131-unit apartment complex, and he was willing to rework the project to achieve it. Yule walked the project daily, and when he was unhappy with initial unit layouts, work was met with "Let's tear that down; let's find a better solution."
Design firm Ganek Architects and contractor Tocci Building enabled "on-the-fly" design and engineering changes while protecting against cost escalations and minimizing schedule impacts.
Tocci assigned two project managers—one to focus on the redesign and one to handle ongoing construction. The firm also assigned an assistant superintendent savvy in building information modeling to facilitate its use in the field.
As above-ceiling ducts were being installed, Yule requested a more elegant and streamlined layout. Work was halted and BIM was used to revamp the runs.
During construction, Yule decided to increase living space in 44 of the units by between 300 sq ft and 350 sq ft each. No horizontal space was available to support these increases, so the owner proposed developing mezzanine levels. The floors were significantly out-of-level, and the mezzanine floor systems required two 5/8" floor decks plus a minimum of 3 in. of Gyp-Crete. A laser level was used to establish space high points, allowing the team to determine the minimum amount of Gyp-Crete required in each unit. This ensured crack-proof installation and proper sound attenuation.
The 12 buildings that make up the complex, each of 19th and 20th century vintage, interconnect on different floor levels. An ADA-compliant catwalk and ramp system was engineered to bridge them.
A cantilevered three-level staircase hangs from the floor beams and the floor deck system in the complex's central hallway. Staircase engineering takes advantage of existing original growth timber flooring, which Tocci says is stronger than steel.
While the design preserves the site's historic character, it also integrates modern systems, including rooftop photovoltaic arrays and use of the campus canal to supplement the water supply to HVAC cooling and heating systems.
Abbot Mill, Westford, Mass.
Key Players
Owner Yule Development Co.
Design Firm Ganek Architects
General Contractor Tocci Building Cos.
Structural Engineer Souza, True and Partners
Mechanical Engineer Crossfield Engineering
Electrical Engineer Engineering Building Systems
Plumbing Engineer Building Engineering Resources











Post a comment to this article
Report Abusive Comment