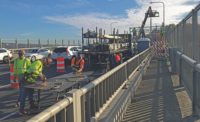The project provided emergency repairs to the Washington Monument after an August 2011 earthquake damaged the landmark structure. Inspections revealed a heightened risk of rainwater penetration into interior spaces—most notably at the observation deck level of the structure's uppermost section, known as the pyramidion.
This initial assessment was completed by National Park Service engineers and members of Wiss, Janney, Elstner Associates' Difficult Access Team, a group of architects and engineers specially trained and certified in rope-access techniques. These engineers rappelled down the outside of the monument to survey for damage.
Once scaffolding was built, the team confirmed the validity of the damage assessment. Members coordinated designer review of the proposed repairs from the 490-ft-high level to the top of the pyramidion, where the majority of damage had occurred.
Access platforms were installed 8 ft apart along this top portion of the monument, allowing groups to review repairs as work progressed. The standard for repairs determined for the pyramidion was then applied for the repairs below 490 ft. Access to the lower repairs required hanging swing stages, which limited the number of personnel who could review the repairs. Through this approach, additional stone repairs were identified and completed.
Due to the proximity of the exterior scaffolding to the White House, concerns were raised that direct access to presidential motorcades and flights could compromise Secret Service efforts in the area. Initial planning included security-related evacuations associated with movement of dignitaries. Through coordination between the contractor, U.S. Park Police and Secret Service, the project team was able to remove these restrictive procedures. This saved the client time and money, which, in turn, allowed for completion of additional repairs within the original project budget.
Final repairs involved in-situ stabilization of the bearing conditions inside the pyramidion that support the exterior marble slabs as well as in-situ treatment and repairs to preserve and protect the monument.
Other repairs included stone patching with Dutchman or mortar patches, crack repair by epoxy injection, repointing of mortar joints and reestablishing tie-ins with interior components. The lightning protection system was also repaired.
A real-time collaborative inspection process allowed the team to quickly correct deficiencies and resulted in areas being accepted within hours of final repairs.
The project tallied more than 75,000 work-hours with no OSHA recordable injuries or accidents. About 90% of the work was performed on scaffolding at exposed elevations of up to 555 ft. The entire scaffolding system—including foundations, rigging, platforms, swing stages and safety netting—was designed by a professional engineer.
Subcontractors' "competent persons" were required to make daily inspections of the swing stages prior to use, with additional specialized training mandated for anyone who used them.
Temporary aircraft warning lights and a temporary lightning protection system were installed on the scaffolding to protect the monument and workers.
The project was finished early and under budget.
Safety and Best Cultural/Worship: Award of Merit - Washington Monument Earthquake Repair Project, Washington, D.C.
Key Players
Owner National Park Service
Lead Design Firm Wiss, Janney, Elstner Associates
General Contractor Perini Management Services
Construction Manager Louis Berger Group-Hill International Joint Venture
Contractor Grunley Construction Co.
Scaffolding Universal Building Supply
Stone Repairs Lorton Stone Co.
Electrical Worch Electric
Temporary Fencing Long Fence






Post a comment to this article
Report Abusive Comment