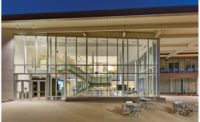
The $23.8-million, 89,500-sq-ft student center at Tidewater Community College in Virginia Beach was built in the middle of a five-acre stormwater retention pond. Averaging 10 ft deep, the pond is home to endangered species and other wildlife.
Working completely over water, crews staged from multiple barges and boats. A large pumping station was installed so water could be kept at a continuous elevation during foundation and construction work. It took the team a year to install foundations. Because the jobsite was close to academic buildings, the team had to mitigate noise and vibration when driving piles—ceasing operations during exams.
The beams between the pile caps were originally designed to be cast in place over water. To improve production, the team devised a plan to prefabricate the beams onshore and hoist them into place.
For the facility's three concrete platforms, the original plan was to form them from barges and scaffold over water. Instead, the team prefabricated concrete planks in warehouses on shore. The planks were freighted and hoisted to foundations in large sections, resulting in a more efficient and less costly operation.
The three-story facility includes lounge and study areas, meeting rooms, recreational and fitness facilities, a cafeteria, retail space, bookstore and gaming areas. Approximately 14,000 sq ft of open-air terrace link all areas of the student center. The facility rests on a 30,000-sq-ft first-level concrete deck, with concrete planks and topping slabs, connected to 334 concrete piles up to 135 ft long. Levels 2 and 3 are supported by steel with 5-in. concrete decks. Cranes safely secured on barges were used to install piles and precast elements. All materials were brought into the building by tower crane or pedestrian footbridge.
Higher Education/Research: Award of Merit - Tidewater Community College New Student Center, Virginia Beach, Va.
Key Players
Owner Virginia Community College System
Design Architect Kevin Hom Architects
Architect of Record Waller, Todd & Sadler Architects
General Contractor Skanska USA
Structural Engineer Stroud Pence Structural Engineers
Landscape Architect Timmons Group
Engineer PACE Collaborative
Environmental Engineer EEE Consulting
Cost Consultant Osmundson & Associates Cost Consultants
Technology The Sextant Group
Soils and Environment Froehling & Robertson
Code Consultant AON Fire Protection Engineering Corp.



Post a comment to this article
Report Abusive Comment