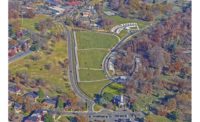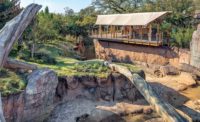Built on a former parking lot for Washington, D.C., school buses, the three-acre Washington Canal Park features sprawling green spaces, a rain garden, pavilions, an ice-skating rink and a cafe, as well as interactive water fountains and sculptures.
Located adjacent to the Anacostia Waterfront, the park's design called for installation of a massive stormwater sewer system. The system helps divert stormwater that might otherwise end up in the city's combined-sewer-overflow system. The system gathers stormwater from seven city blocks.
Some of this water is stored in two 40,000-gallon cisterns under the park. The water is reused for the fountains, toilets and irrigation, providing almost 95% of the park's water needs.
Other runoff is collected by tree pits, which were designed with curb cuts to collect and divert water from the gutter for tree irrigation. This system saves an estimated 1.5 million gallons of potable water annually and prevents overflow from polluting the Anacostia River during heavy rains.
Installation of the stormwater sewer system required 10 roadway crossings and meticulous coordination of the existing power, telecommunications, water and natural-gas mains.
An extensive, nearly 10-ft-dia brick-lined sewer, constructed in the early 1900s, ran underneath a significant portion of the site. Plans called for reusing portions of the existing roadways, but the team discovered that these roadways were of substandard construction; for example, in one location, an entire block was built over unsuitable soil with no subbase. The team decided to rebuild the roadway according to District of Columbia Dept. of Transportation standards. Subcontractor Fort Myer Construction worked evenings and on weekends to complete that portion of the project in time for the scheduled grand opening.
Below-grade components included geothermal wells, ice-rink piping, storm drains, fountain piping, electrical lines, foundation geo-piers, and irrigation piping. Tree roots presented another obstacle.
To coordinate placement of all these elements, the team used building information modeling for the underground portion of the work. For many of the subcontractors involved, it was the first opportunity to apply BIM to their work.
Washington Canal Park, Washington, D.C.
Key Players
Owner Canal Park Development Association, Housing Authority of the District of Columbia
Architect Studios
Landscape Architect The Olin Studio
Civil Engineer Vika
MEP Engineer Loring Inc.
Excavation Goldin and Stafford
Site Utilities Joseph J. Magnolia Inc.
Asphalt Paving Fort Myer Construction
Landscaping McDonnell Landscaping
Pavers, Site Concrete GT Contracting
Millwork Chiramonte Construction Corp.
Stone Janeiro Inc.
Fountains The Water Works
Ice Rink Total Mechanical
Structural Concrete Baker DC
Roofing, Green-Roof Waterproofing Prospect Waterproofing Co.
Electrical Valid Electric
Mechanical Joshua Construction Inc.






Post a comment to this article
Report Abusive Comment