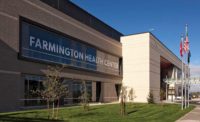Using existing structural capacity, the University of Virginia added 127,000 sq ft of new space to its teaching hospital, the University of Virginia Medical Center.
A feasibility study determined that in-filling the front facade offered the best strategy for the expansion. The final design concept laminated a 34-ft-deep addition to house a series of stacked, 12-bed nursing units from floors two through eight.
The project also included a new mechanical penthouse to support the addition. The expansion accommodates 72 patient beds in critical-care units.
To reduce disruption to the existing nursing units, a 2-ft, 8-in. gap was left between the new construction and the old exterior wall. When the addition was fully enclosed, crews built out the gap, removed the old facade and renovated the adjacent space, creating new public and staff areas to support the new unit.
Structurally, the addition capitalized on the existing caisson foundation's capacity as well as the existing gravity and lateral structural capacity of the existing drift-resistant steel frame. Crews also upgraded the existing columns and beams to comply with new seismic requirements.
New structural reinforcements were required to penetrate the existing building, as the project also includes a 45-ft helipad above the existing roof. Further, two high-speed elevators were installed for easy access to the medical center.
Besides building on a tight urban site, crews worked only at night and on weekends, phasing construction to minimize disruptions of hospital operations, ensure the safety of the crew and hospital staff, and overcome a tight project schedule.
The curtain-wall facade offers an abundance of natural light to the patient rooms with minimal solar gain. Sustainable design elements, such as the variable air-volume system, reduce energy consumption and contributed to the project achieving LEED-NC certification.
The team accepted responsibility for every craft worker in the field and daily promoted project safety. Training and safety programs for the team included instruction in CPR, first aid and use of an automated external defibrillator. The American Red Cross conducted the training, and certifications were renewed on a biannual basis.
At night, the team shifted its resources to steel erection, minimizing the risk to visitors traveling through the building and around the campus. More than 592,000 work-hours were worked during the 48-month project without a recordable incident.
This complex project was completed on time and within budget while maintaining full hospital operations.
University of Virginia Medical Center Patient Tower Expansion and Helipad, Charlottesville, Va.
Key Players
Owner University of Virginia Facilities, Planning and Construction Dept.
Design Firm SmithGroupJJR
General Contractor Gilbane Building
Structural Engineer Spiegel Zamecnik & Shah
MEP Engineer AKF Engineers
Acoustic Consultant Miller, Beam & Paganelli
Hospital Operations Consultant AHSC Architects
Fire Protection and Code Consultant Koffel Associates
Specifications Consultant Heller & Metzger
Quality-Assurance Consultant Lewis & Zimmerman Associates
Cost Consultant Paul Waddelove and Associates
Hardware Consultant Erbschloe Consulting Services







Post a comment to this article
Report Abusive Comment